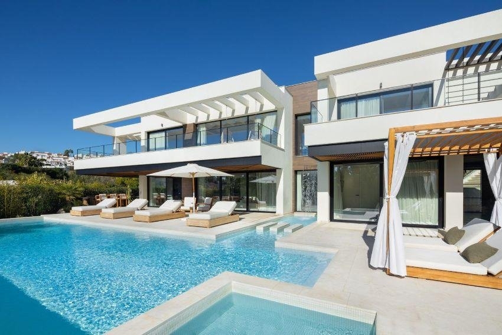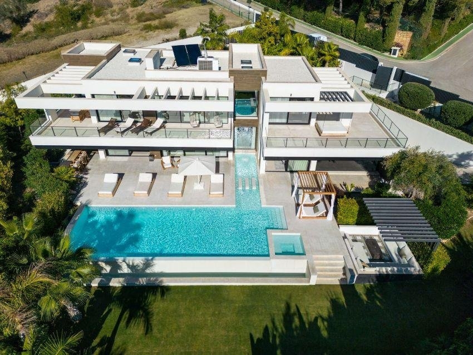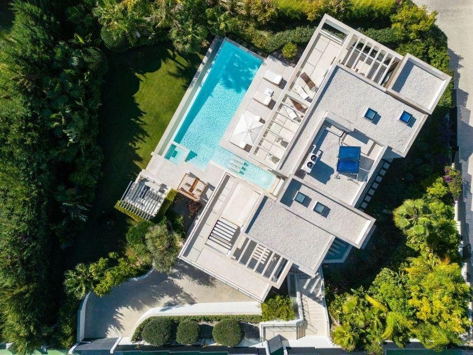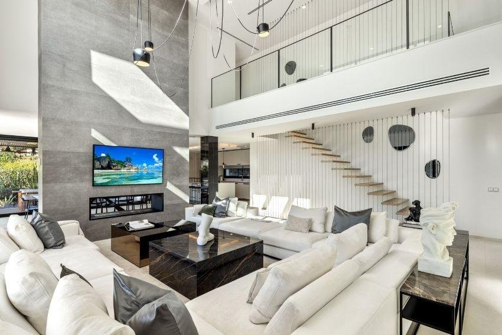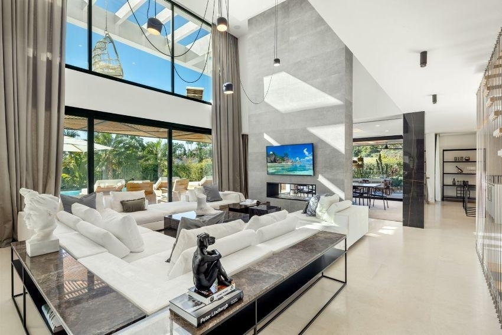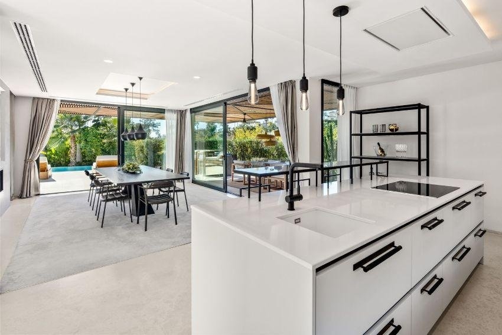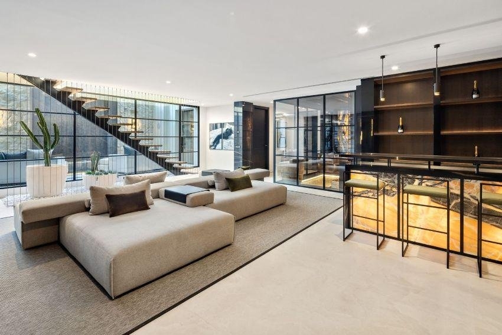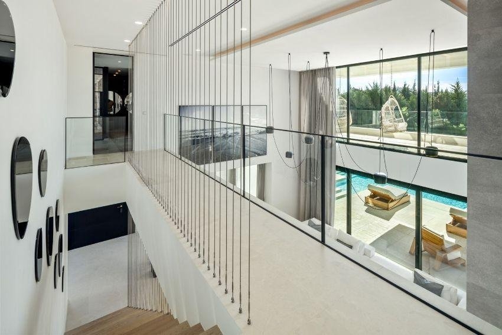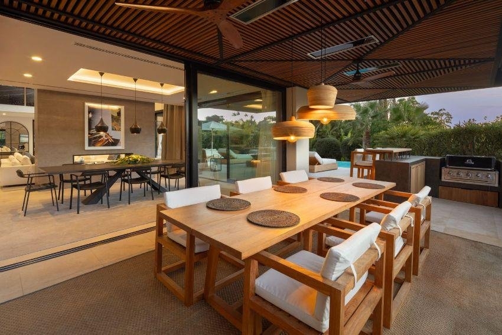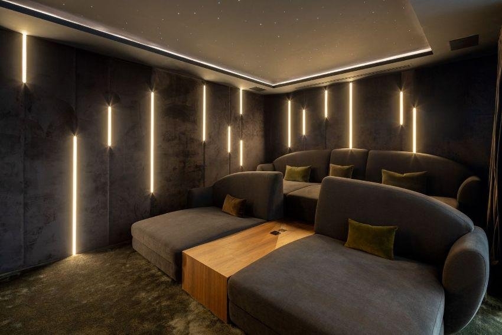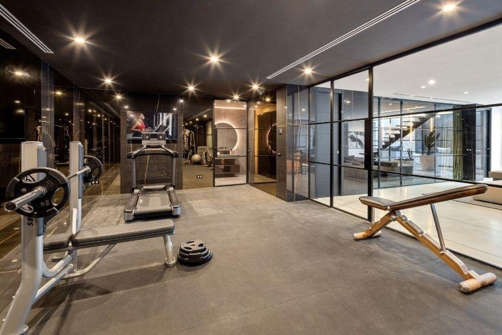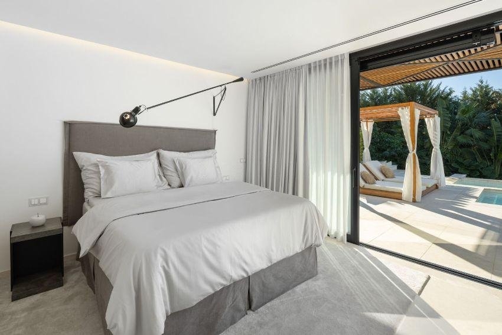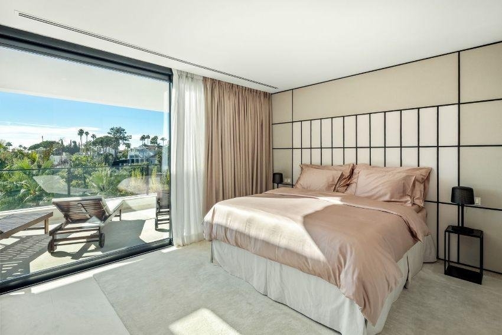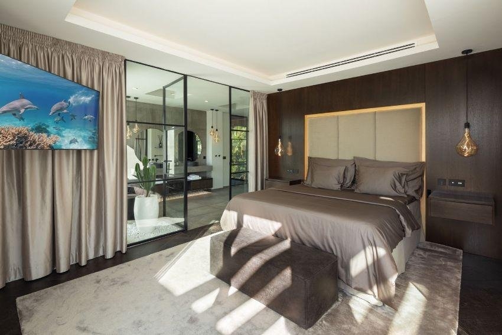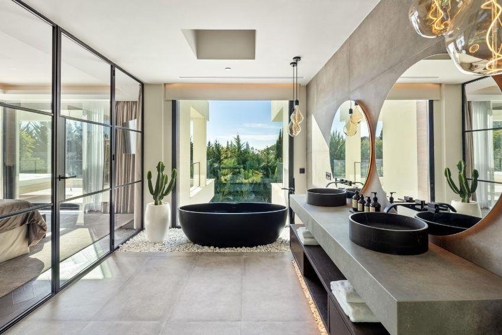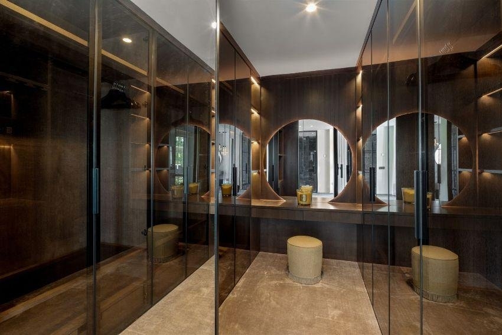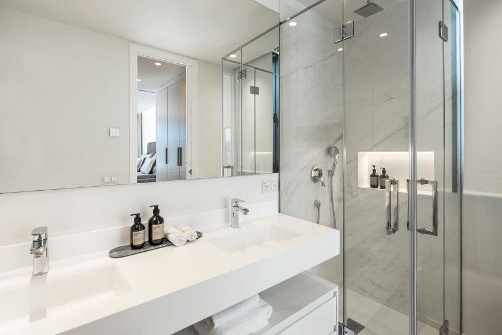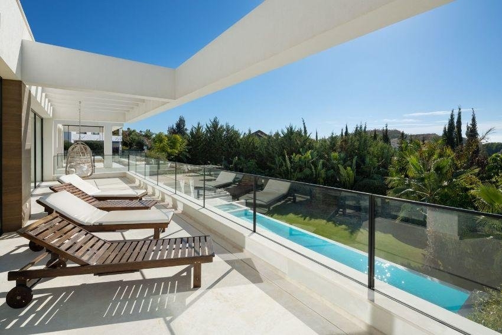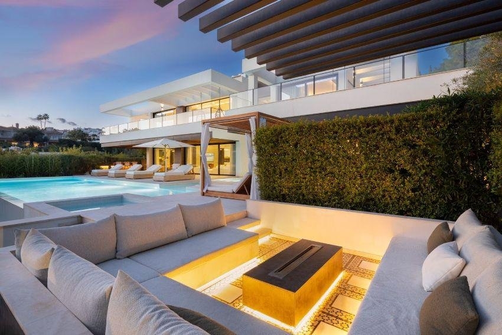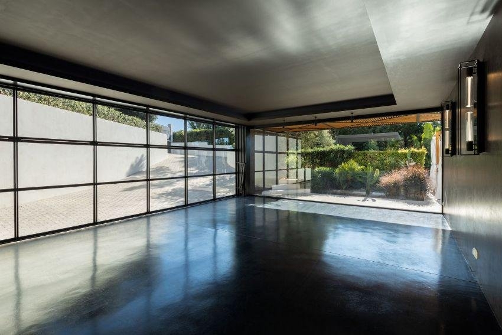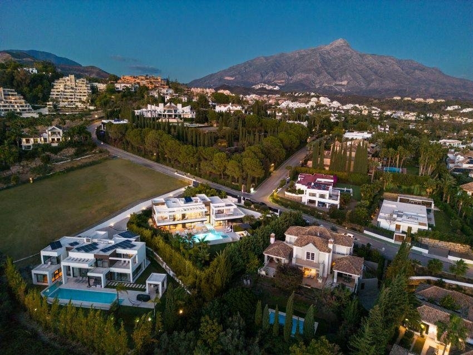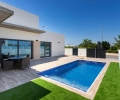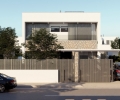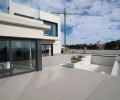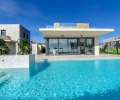Elegance and modern luxury converge at Villa Marielle, a residence that effortlessly commands attention from every corner. Its unique modern architecture seamlessly marries sophistication and opulence, creating a truly distinctive property. Expansive terraces, strategically positioned, maximise the use of outdoor spaces, offering breathtaking views from every level of the home. The floor-to-ceiling windows not only flood the interiors with natural light but also provide astonishing panoramic vistas of the surrounding landscape.
The outdoor spaces of Villa Marielle are nothing short of a wonder for residents. Immaculately manicured gardens surround the property, ensuring privacy and creating verdant corners adorned with palm trees and olive trees. The terraces cater to alfresco dining and chill-out areas, with a unique pergola housing a sunken chill-out area and fire pit—an ideal setting for entertaining. The private pool, spanning almost the entire width of the property, features an integrated jacuzzi and a shallow end that extends into the interior, accompanied by a captivating waterfall feature. An outdoor kitchenette with a barbecue and dining area further enhances the allure, providing the perfect backdrop for summer nights and entertaining.
The interior of Villa Marielle is equally impressive, with immaculate design evident throughout the seamless open-plan living area featuring high ceilings. The living, dining and kitchen spaces are interconnected, creating a stylish and comfortable environment. The state-of-the-art kitchen, characterised by elegant white cabinets and a stunning island, is equipped with the latest appliances. Each bedroom is a testament to bespoke luxury, with direct terrace access and unique vibes. The master bedroom steals the show with its incredible design, walk-in closet and impressive en-suite bathroom. Beyond the bedrooms, Villa Marielle boasts a wealth of bespoke amenities, including a fully equipped home gym, entertainment room, home cinema and a wine bodega, elevating the living experience to unprecedented levels of comfort and sophistication.
- € 6 850 000
-
6
Beds
-
8
Baths
-
680Square meter
Featured
BMSN-552 - VILLA IN MARBELLA FOR SALE For Sale Terraced/Townhouse, New Build, Resale, Detached Villa, Duplex, house
Calle Pez Austral, 25 a, Málaga, Los Naranjos, Málaga, Spain
Description
Share
Features
Base Information
Bed
6
Bath
8
Square meter
680.00 sqmt
Parking Information
Parking
1
Building Information
Number of Floors
3
Built on
2020
Land Information
Square feet
680 sqmt
Amenities
General Amenities
modern style
Fitted Kitchen
Furnished - Fully
Garden - Private
Orientation - South
Fitted Wardrobes
Garage - Private
Pool - Private
Dressing room
Solarium
Gym
Double Glazing
Parking
Air-Conditioning
Sauna
Storeroom
Furniture
Terrace
Laundry
Fully Fitted Kitchen
Modern kitchen
Fully furnished
Excellent
Balcony
Covered terrace
Mountain views
Countryside views
